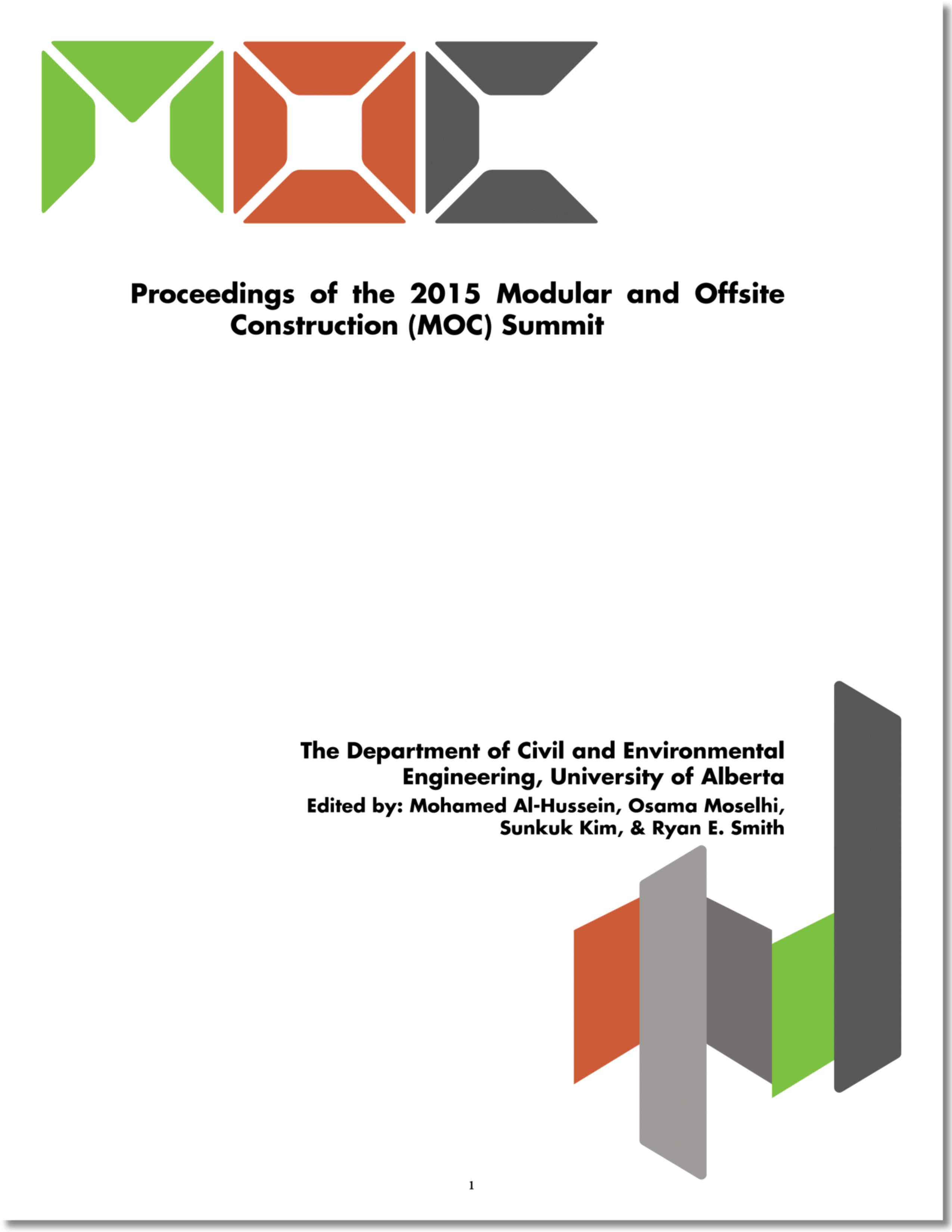Construction-Centric Building Information Modelling to Facilitate Building Panel Prefabrication
DOI:
https://doi.org/10.29173/mocs179Abstract
Building information modelling (BIM) is an information technology that has the ability to change the Architecture, Engineering, and Construction (AEC) industry in terms of enhanced communication and productivity. With the rise of BIM, panelized/off-site construction is gaining momentum within the home building industry. However, BIM has not yet been leveraged to its full capability with regard to construction prefabrication, due in part to the fact that BIM models are only roughly designed by architects and engineers. Furthermore, some construction-centric information, such as drywall and sheathing layouts, which require substantial manual modelling efforts, is not presented explicitly in the BIM model. In this regard, this research exploits a BIMbased automatic approach for designing and modelling drywall and sheathing layouts in order to facilitate building panel production in the prefabrication plant. The prototype system is built on the basis of Autodesk Revit through the use of Application Programming Interface (API). This system, taking architectural BIM information as the input, generates a detailed constructioncentric BIM model in accordance with construction specifications, and further enables users to obtain shop drawings and a thorough quantity take-off and cut list in order to manage the plant production. In addition, the prototype system is capable of optimizing drywall and sheathing layout design with the objective of minimizing material waste and joint length. A case study of a wood-framed residential building is adopted to demonstrate the developed prototype system.Downloads
Published
2015-05-21
Issue
Section
Proceedings
License
Copyright (c) 2015 Hexu Liu, Gurjeet Singh, Youyi Zhang, Ming Lu, Mohamed Al-Hussein

This work is licensed under a Creative Commons Attribution-NonCommercial-NoDerivatives 4.0 International License.
MOC Summit Proceedings are distributed under a Creative Commons Attribution-NonCommercial-NoDerivs (CC BY-NC-ND) license that allows others to download these proceedings and share them with others with an acknowledgement of the work's authorship and initial publication in these proceedings. These proceedings may not be changed in any way or used commercially.
![]()





